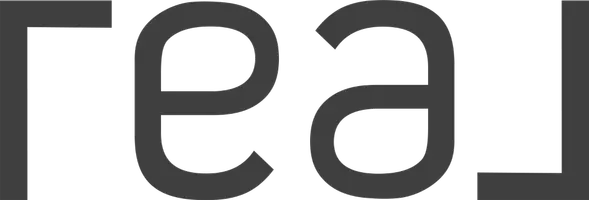563 Grimsby Ln Danville, CA 94506
OPEN HOUSE
Sun Jun 01, 1:00pm - 4:00pm
UPDATED:
Key Details
Property Type Single Family Home
Sub Type Detached
Listing Status Active
Purchase Type For Sale
Square Footage 2,831 sqft
Price per Sqft $794
Subdivision Bettencourt Rnch
MLS Listing ID 41099540
Bedrooms 4
Full Baths 3
HOA Fees $312/mo
HOA Y/N Yes
Year Built 1992
Lot Size 9,780 Sqft
Property Sub-Type Detached
Source BAY EAST
Property Description
Location
State CA
County Contra Costa
Interior
Heating Zoned
Cooling Ceiling Fan(s)
Flooring Tile, Carpet
Fireplaces Number 3
Fireplaces Type Family Room, Gas Starter, Living Room, Other
Fireplace Yes
Window Features Window Coverings
Appliance Dishwasher, Double Oven, Gas Range, Oven, Refrigerator
Laundry Dryer, Washer, Cabinets
Exterior
Garage Spaces 3.0
Pool In Ground, Community
Amenities Available Greenbelt, Pool, Gated, Tennis Court(s)
View Hills
Private Pool false
Building
Lot Description Cul-De-Sac
Architectural Style Contemporary
Schools
School District San Ramon Valley (925) 552-5500, San Ramon Valley (925) 552-5500
Others
HOA Fee Include Common Area Maint,Management Fee,Security/Gate Fee




