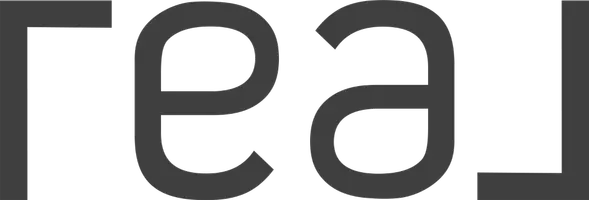See all 60 photos
Listed by Regina Jacobs • The GRUBB Company
$1,195,000
Est. payment /mo
4 Beds
4 Baths
2,762 SqFt
Open Sun 2PM-4PM
4393 Bridgeview Dr Oakland, CA 94602
REQUEST A TOUR If you would like to see this home without being there in person, select the "Virtual Tour" option and your agent will contact you to discuss available opportunities.
In-PersonVirtual Tour
OPEN HOUSE
Sun Jun 29, 2:00pm - 4:00pm
UPDATED:
Key Details
Property Type Single Family Home
Sub Type Detached
Listing Status Active
Purchase Type For Sale
Square Footage 2,762 sqft
Price per Sqft $432
Subdivision Oakmore
MLS Listing ID 41102237
Bedrooms 4
Full Baths 3
HOA Y/N No
Year Built 1976
Lot Size 6,313 Sqft
Property Sub-Type Detached
Source Bridge AOR
Property Description
New Listing. Beautifully updated Contemporary residing in the coveted Oakmore neighborhood. This home offers a spacious light-filled open floor plan, verdant views and striking architectural details. The experience begins in the dramatic living room with vaulted wood-beamed ceiling and a stunning fireplace. The chef's kitchen features an inviting center island, seamlessly blending function and style. The kitchen opens to a formal dining room, ideal for effortless entertaining. Sliding glass doors lead to the first of two newly built decks, creating the perfect indoor-outdoor flow. The main level includes a large bedroom and a half bath. Downstairs, the expansive primary suite offers a peaceful retreat with a large walk-in closet and en-suite bath. An additional hall bathroom and third bedroom are conveniently located. A second bedroom suite completes the lower level and is ideal for guests. Enjoy multiple outdoor living spaces with two spacious decks, perfect for dining, relaxing and entertaining. A generous two-car garage with ample storage offers direct interior access. Located just steps from the scenic Bridgeview Trail and minutes to shops, dining, and transportation. Open Sunday 2-4:30
Location
State CA
County Alameda
Interior
Heating Forced Air
Cooling Central Air
Flooring Hardwood, Tile, Carpet
Fireplaces Number 1
Fireplaces Type Living Room
Fireplace Yes
Window Features Skylight(s)
Appliance Dishwasher, Free-Standing Range, Refrigerator, Dryer, Washer
Laundry Dryer, Washer
Exterior
Garage Spaces 2.0
Pool None
View Bay
Private Pool false
Building
Lot Description Sloped Down
Story 3
Water Public
Architectural Style Contemporary

© 2025 BEAR, CCAR, bridgeMLS. This information is deemed reliable but not verified or guaranteed. This information is being provided by the Bay East MLS or Contra Costa MLS or bridgeMLS. The listings presented here may or may not be listed by the Broker/Agent operating this website.



