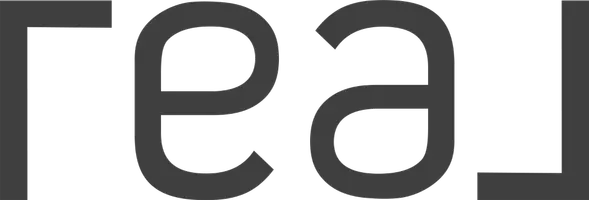Bought with Brian Voigt • Re/Max Home and Investment
For more information regarding the value of a property, please contact us for a free consultation.
6480 Apple Creek Dr. Paradise, CA 95969
Want to know what your home might be worth? Contact us for a FREE valuation!

Our team is ready to help you sell your home for the highest possible price ASAP
Key Details
Sold Price $900,000
Property Type Single Family Home
Sub Type Detached
Listing Status Sold
Purchase Type For Sale
Square Footage 3,429 sqft
Price per Sqft $262
MLS Listing ID CRSN25093866
Sold Date 06/10/25
Bedrooms 3
Full Baths 2
HOA Y/N No
Year Built 2005
Lot Size 3.080 Acres
Property Sub-Type Detached
Source Datashare California Regional
Property Description
Rare find property that's simply put, Better Than New! A property of this stature would cost you millions to rebuilt and its tucked away in a peaceful, private setting just minutes from town, in one of the only gated neighborhoods in Paradise. This exquisite French Country estate blends refined craftsmanship with thoughtful design. Approximately 3.08 Acres of land, boasts 3 bedrooms, 4 bathrooms, and an office, this home offers a spacious and highly functional floor plan. From the moment you enter, you will notice the soaring vaulted ceilings, richly detailed wood-beams, custom built-ins, & a wood-burning fireplace with a cast-concrete hearth. Australian walnut flooring throughout, creating a seamless connection to the gourmet chef’s kitchen, complete with soapstone countertops, knotty alder cabinetry, a Wolf cooktop, Dacor double ovens and hood, Sub-Zero-style refrigerator, a brand new KitchenAid dishwasher, large prep island with bar seating and second sink, and a walk-in pantry. The primary suite is a real retreat, featuring a spa-like en-suite bathroom and a walk-in closet. Two additional guest bedrooms are tucked into a separate wing of the home, each with their own walk-in closets & shared Jack & Jill bathroom. Recently updated with freshly painted cabinetry and interior
Location
State CA
County Butte
Interior
Heating Radiant, Central, Fireplace(s)
Cooling Ceiling Fan(s), Central Air
Fireplaces Type Living Room, Other
Fireplace Yes
Appliance Water Softener
Laundry Laundry Room
Exterior
Garage Spaces 3.0
Pool None
View Trees/Woods
Private Pool false
Building
Lot Description Cul-De-Sac, Sloped Down, Other, Back Yard, Landscaped
Story 1
Schools
School District Paradise Unified
Read Less

© 2025 BEAR, CCAR, bridgeMLS. This information is deemed reliable but not verified or guaranteed. This information is being provided by the Bay East MLS or Contra Costa MLS or bridgeMLS. The listings presented here may or may not be listed by the Broker/Agent operating this website.

